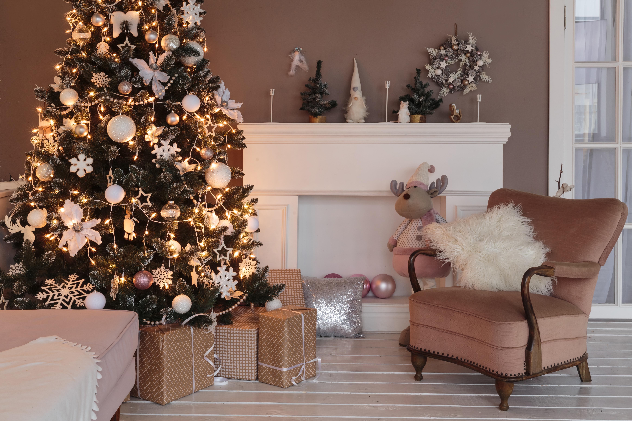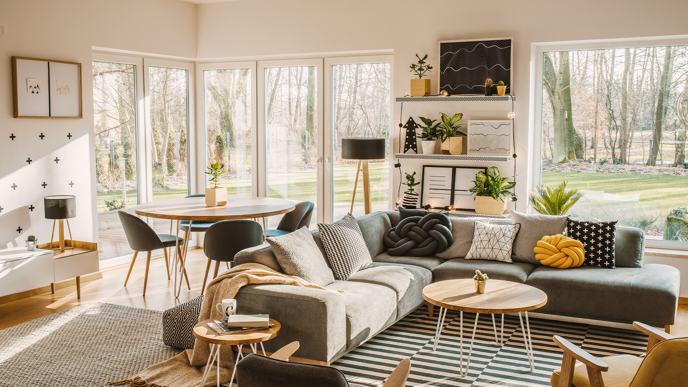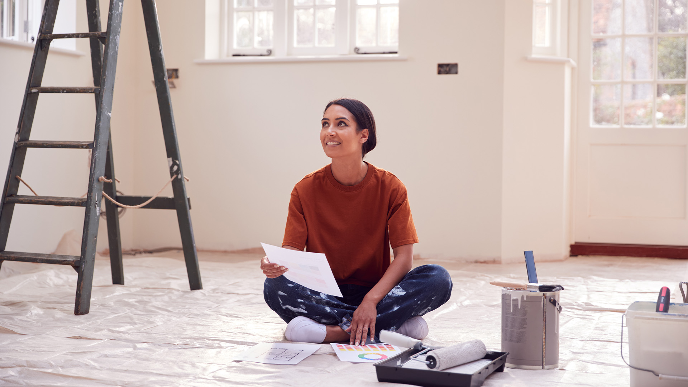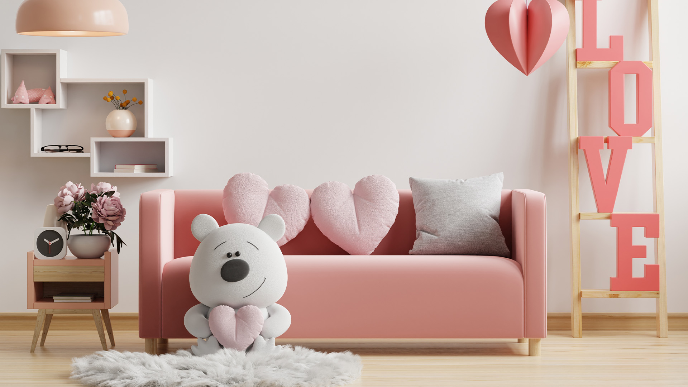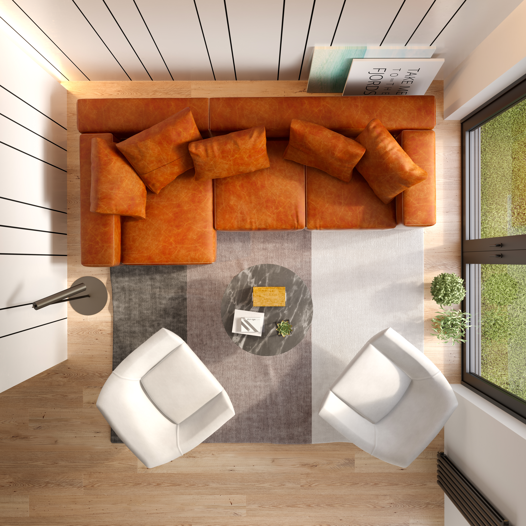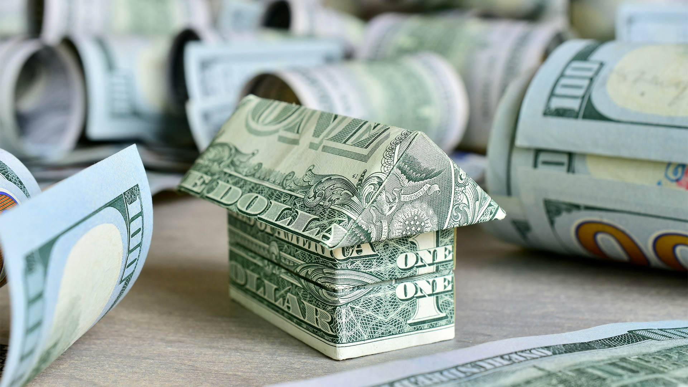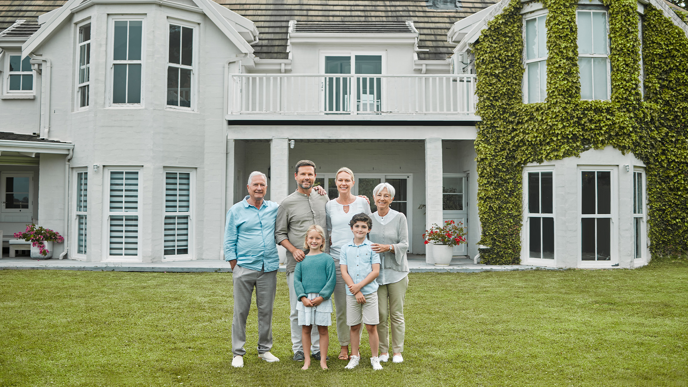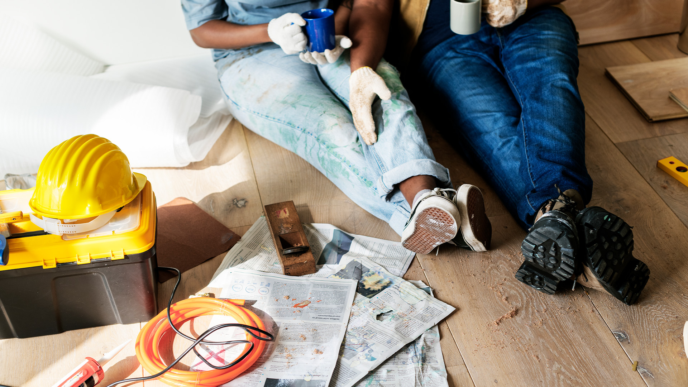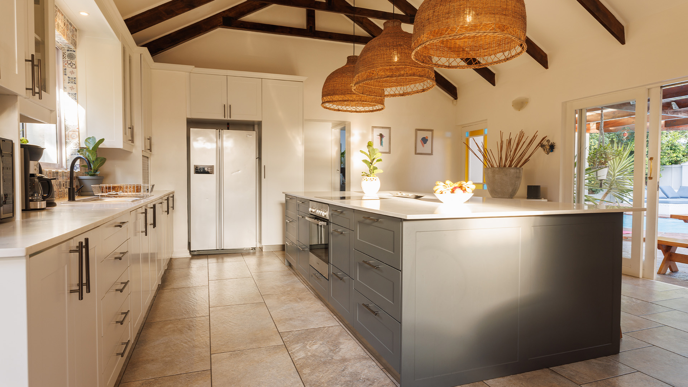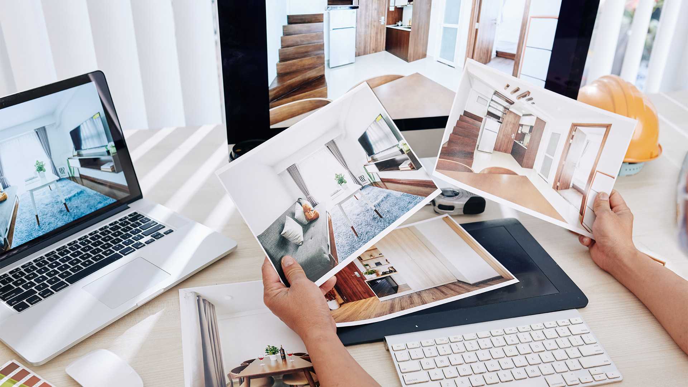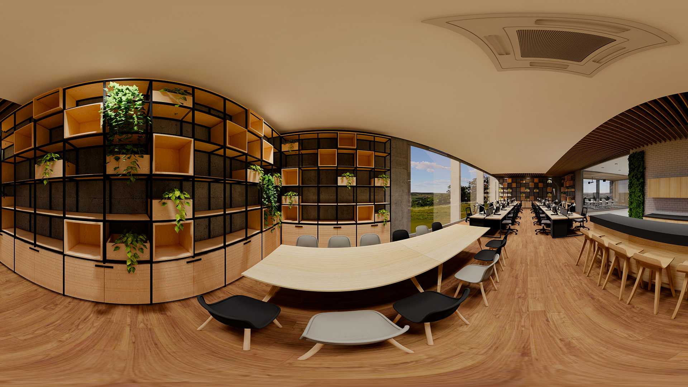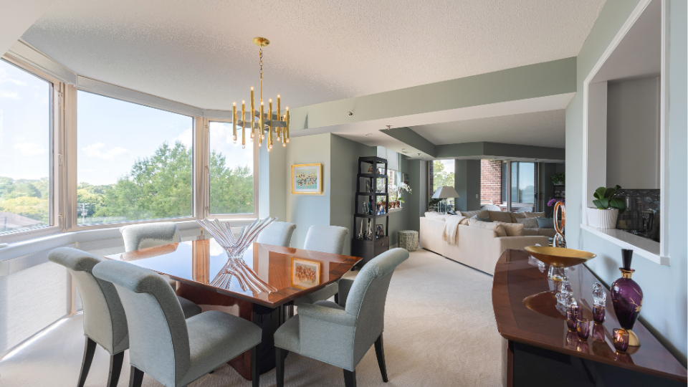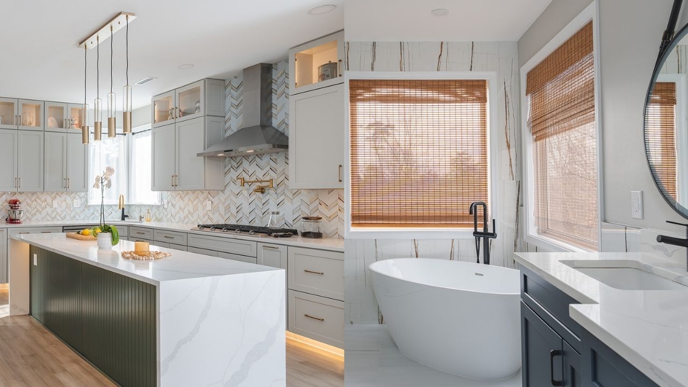
| Interior Design
Revitalizing Tradition: Inside the Ashburn Project's Elegant Fusion of Past and Present
Introductory Sentence: In an exclusive interview, Arif, the visionary lead designer behind the Ashburn Project, takes us through the transformative journey of merging classic architecture with modern design to breathe new life into a 1998 home, showcasing the art of creating "Timeless Elegance: A Modern Twist on Classic Living."
Hello, I'm Arif, the lead designer on this project, and I'm thrilled to present to you our latest remodel: the Ashburn Project.
This house is nestled in the Alexander Groove Community in Ashburn. It was built in 1998, and our customer purchased it this year, enlisting us to renovate the entire house. Our aim was to blend its classic architecture with modern design elements. The neighborhood exudes a specific vibe that inspired our approach to create a harmonious balance between traditional and contemporary aesthetics.
The goal was to transform this space into a functional and visually stunning haven. The before condition presented challenges, with basic and builder-grade features the previous homeowner lived with. However, we saw opportunities to maximize space, enhance natural light, and create a seamless flow between rooms.
The beauty lies in the meticulous attention to detail. Every aspect, from the carefully selected materials to the strategic placement of lighting, contributes to the overall elegance of the space.
We embraced a Modern-Traditional Fusion, drawing inspiration from cultural influences. Our aim was to create a timeless design that would stand the test of trends while reflecting the homeowner's personality and preferences.
Cabinets:
The kitchen cabinets are in a sophisticated Harbor and Sage color, following a timeless shaker style. This choice not only adds a touch of modernity but also complements the overall design aesthetic.
Countertop:
We opted for a stunning Quartz countertop. Its durability, low maintenance, and a wide array of design possibilities made it the perfect choice for this kitchen. The Quartz countertop not only enhances the visual appeal but also ensures a functional and long-lasting surface.
LED Lighted Shelves:
To add a contemporary flair and highlight key design elements, we incorporated LED lighted shelves. These not only serve a functional purpose by providing ambient lighting but also act as eye-catching displays, showcasing items with a subtle, elegant glow.
Flooring:
Previously, there were various floors like carpet, old-school vinyl, and planks. We removed all floors to create a uniform style using waterproof engineered hardwood flooring, providing a smooth finish and long-term usability. The color of the floor creates a totally healing space.
Master Bathroom:
Shower Design:
The master bathroom features a thoughtfully designed shower with a linear drain under the shower seat, providing a visually appealing and practical solution for water drainage. This design choice not only elevates the overall aesthetics but also enhances the shower's functionality.
Vanity Lights:
The vanity lights in the master bathroom have a more modern look, contributing to the contemporary ambiance. These lights not only provide ample illumination for grooming activities but also serve as stylish accents, adding a touch of sophistication to the space.
I particularly love the combination of the shaker-style cabinets in Harbor and Sage colors with the Quartz countertop. The addition of LED lighted shelves brings an extra layer of sophistication to the kitchen, creating a dynamic and visually engaging space. It's a perfect blend of aesthetics and practicality.
One of the significant challenges we faced was the removal of the soffit and the subsequent installation of 36" and 18" top cabinets. This required careful planning to ensure structural integrity and seamless integration with the existing kitchen design. Overcoming this challenge allowed us to enhance both the visual appeal and functionality of the space.
9. If you described that project with one word, what would that be?
Transformation.
10. What title would you use for this project?
"Timeless Elegance: A Modern Twist on Classic Living."


